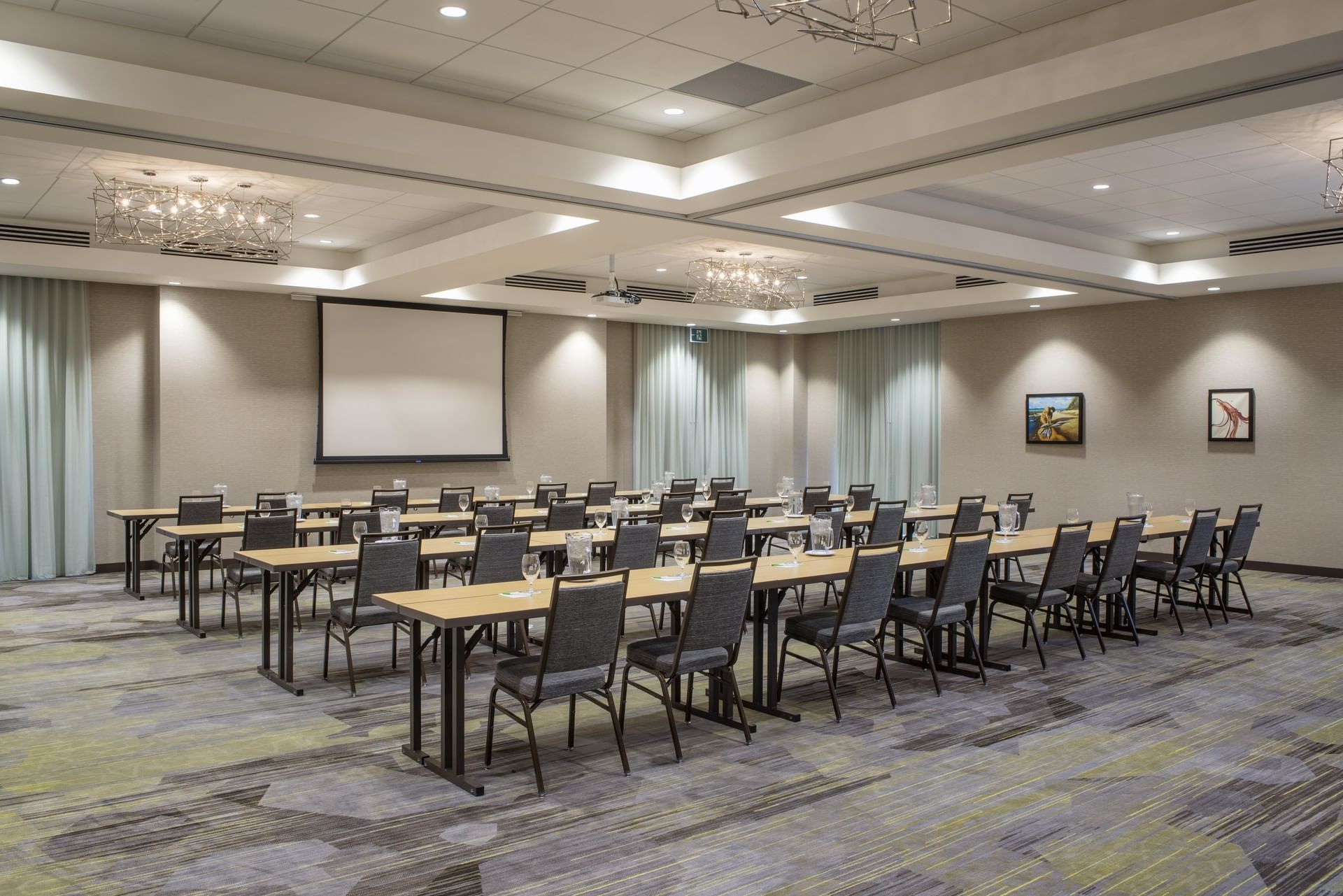Meetings
Modern Venues With Custom Catering Options
Hotel Dene & Conference Centre features modern, spacious accommodations near the heart of downtown Cold Lake, AB. Hotel Dene & Conference Centre offers 2,142 square feet of state-of-the-art meeting and event space perfect for a variety of events. Filled with natural light, each of our four venues features meeting packages including room rental, in-house audiovisual and free WiFi accompanied by customizable catering services for all your food and beverage needs.
Capacity Chart
|
Are meeting room dimensions irregular? |
Length |
Width |
Height |
Area |
Meeting room level |
Banquet |
Conference |
Reception |
School |
Theater |
U-Shape |
|
|---|---|---|---|---|---|---|---|---|---|---|---|---|
| Dene KU | Yes | 13.4 (Metres) | 12.5 (Metres) | 3.0 (Metres) | 199.0 (Square Metres) | Ground | 150 | 60 | 300 | 128 | 225 | 50 |
| Dene A | Yes | 6.4 (Metres) | 12.5 (Metres) | 3.0 (Metres) | 85.0 (Square Metres) | Ground | 70 | 28 | 145 | 61 | 107 | 24 |
| Dene B | Yes | 7.0 (Metres) | 5.5 (Metres) | 3.0 (Metres) | 53.0 (Square Metres) | Ground | 34 | 13 | 69 | 29 | 51 | 11 |
| Dene C | Yes | 7.0 (Metres) | 7.2 (Metres) | 3.0 (Metres) | 61.0 (Square Metres) | Ground | 45 | 18 | 90 | 38 | 67 | 15 |
-
Are meeting room dimensions irregular?Yes
-
Length13.4 (Metres)
-
Width12.5 (Metres)
-
Height3.0 (Metres)
-
Area199.0 (Square Metres)
-
Meeting room levelGround
-
Banquet150
-
Conference60
-
Reception300
-
School128
-
Theater225
-
U-Shape50
-
Are meeting room dimensions irregular?Yes
-
Length6.4 (Metres)
-
Width12.5 (Metres)
-
Height3.0 (Metres)
-
Area85.0 (Square Metres)
-
Meeting room levelGround
-
Banquet70
-
Conference28
-
Reception145
-
School61
-
Theater107
-
U-Shape24
-
Are meeting room dimensions irregular?Yes
-
Length7.0 (Metres)
-
Width5.5 (Metres)
-
Height3.0 (Metres)
-
Area53.0 (Square Metres)
-
Meeting room levelGround
-
Banquet34
-
Conference13
-
Reception69
-
School29
-
Theater51
-
U-Shape11
-
Are meeting room dimensions irregular?Yes
-
Length7.0 (Metres)
-
Width7.2 (Metres)
-
Height3.0 (Metres)
-
Area61.0 (Square Metres)
-
Meeting room levelGround
-
Banquet45
-
Conference18
-
Reception90
-
School38
-
Theater67
-
U-Shape15
